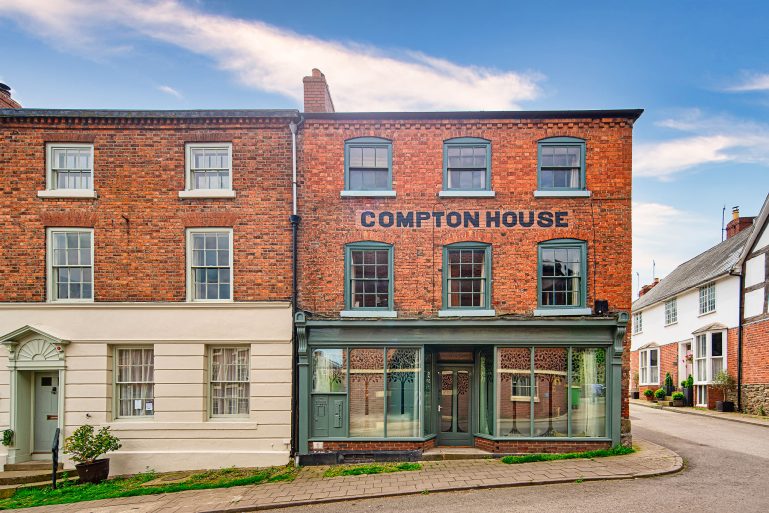We spoke to Gerry the owner of Tŷ Trefaldwyn about the history of her property, that is on the town square of the lovely small town of Montgomery.
“When we started the building work we had a meeting with the conservation officer and her view is that while the front of the building is likely to be Georgian (early 18th century) the rear is older 17th century or earlier which is why the list specifically mentions the oak stairway and the two bedroom doors on the second floor. One of the doors is marked with a number indicating that the property had letting rooms which is common for properties of this age. There would have been significant demand in Montgomery which was the county town of Montgomeryshire and presumably had an important market.
As well as the Georgian ‘land grab’ moving the boundary of the building further into what would have been the market square at some point the owners raised the roof to create the second floor. The earlier roof timbers can still be seen in the bathroom and smaller bedroom on the second floor.
The property has included a shop premises for well over a hundred years. It is known to have been the Motor and Cycle Shop for Bunners (the amazing ironmongery shop that still operates today) and the wooden panelling in the open plan living area reflects the look from this time. It has also been a drapers shop before becoming the Post Office until the post office counter was closed here in 2016.
At one time Compton House formed part of a larger property which connected into the Armoury next door. This large property served as an army cadet training centre during the war and later became the post office sorting office when post was still being sorted locally. The two properties were separated in the 60s/70s
The renovation was completed following the guidelines agreed in the listed building consent but bringing all the services bang up to date. While the plaster on all external walls was removed to allow for a thick layer of insulation all the lime plaster was replaced like for like. The windows were restored to working order and repainted. Having increased the wall insulation we were able to remove the ugly secondary glazing but still achieve the thermal comfort needed to switch to an energy efficient air source heat pump system. It was necessary to replace the floor of the shop area to deal with damp and rotting timbers so this allowed installation of underfloor heating.
The shop front while similar to that seen in photos from the 1900s is probably a replacement installed in the 1960s. Being a listed building it was necessary to retain this but the addition of double glazed units which fit inside the sheet glass of the shop window the ground floor has great heat retention. The design on the windows here was commissioned to local stained glass artist Helen Robinson who also collaborated on the creation of the other stained glass panels in the building.
When we acquired the house it was clear from the brickwork that a door and window to the side of the building had been bricked up. These were reopened and a traditional sash window and panelled door were made by Anthony Jones of Shropshire Hardwoods.”
The renovation of the Tŷ Trefalwyn has been a true labour of love by owners Gerry and John and they hope it shows.

